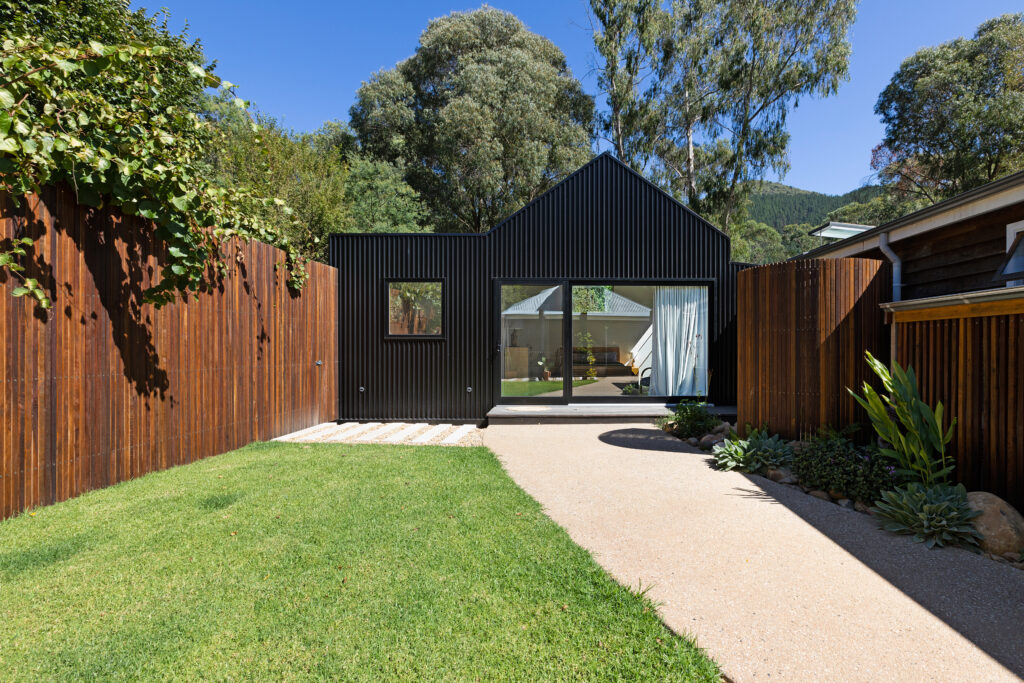Wandiligong House underscores Canopy Architecture’s dedication to crafting spaces that respect heritage, embrace sustainability, and inspire those who live within them.
Project Summary
Location: Wandiligong, Victoria, Dhudhuroa & Taungurung Country
Project Type: Renovation with landscape masterplan
Client goals: Addition of a new master bedroom, walk-in robe, and artist studio; creation of a private, sunlit courtyard with an outdoor shower; expanded dining area with new windows and doors.
Scope: Comprehensive landscape masterplan, permit documentation (including planning, bushfire, and energy ratings), construction documentation and partial construction oversight.
Considerations: Heritage overlay on the existing house, successfully addressed by keeping additions discreet and hidden from the street view.
Carolinna is a dynamic and creative architect. She listened to our ideas and translated them into a financially achievable, functional, and aesthetically sympathetic design for our heritage house.
Cassandra Devereux
Embracing heritage with contemporary design
For the Wandiligong House renovation, the challenge was to create a contemporary addition that respected the existing farmhouse’s heritage character. By skilfully blending contrasting materials and maintaining the form and scale of the original structure, Canopy Architecture delivered a fresh interpretation of a traditional farmhouse. Our client sought something unique, and we brought this vision to life with modern architectural elements that stand out yet harmonise with the home’s historical roots.
Thoughtful sustainability
Sustainability was a core focus in the design approach. Passive solar principles guided the layout, with windows oriented to capture maximum sunlight from the north while minimising exposure to the west. Energy efficiency was paramount—double-glazed windows, insulated walls, floors, and roofing were incorporated to achieve a 6-star energy rating. Additionally, a comprehensive rainwater collection system supports both house and garden, and a new septic system treats wastewater onsite, underscoring Canopy Architecture’s commitment to sustainable living.
Integrating nature with purpose
To honour the stunning natural surroundings, windows were carefully positioned to frame views of the nearby hills and mature trees. Only one apple tree was removed for the renovation, preserving the lush landscape that defines this property. Materials were selected to enhance this integration with nature—black metal cladding contrasts dramatically with the green landscape, providing a striking backdrop from the nearby public bike path. In contrast, vertical timber cladding complements the farmhouse’s original weatherboards.
Building process and collaborations
The renovation journey spanned from August 2020 to October 2022, requiring detailed planning and permit approvals, including compliance with heritage and bushfire regulations. Canopy Architecture collaborated closely with Montwood Builders and a team of skilled local suppliers, including Varley Landscaping and Gardens for landscape construction, Miglas Windows, and Bellevue Architectural for door hardware, ensuring each element met the highest standards and aligned with the project’s vision.

