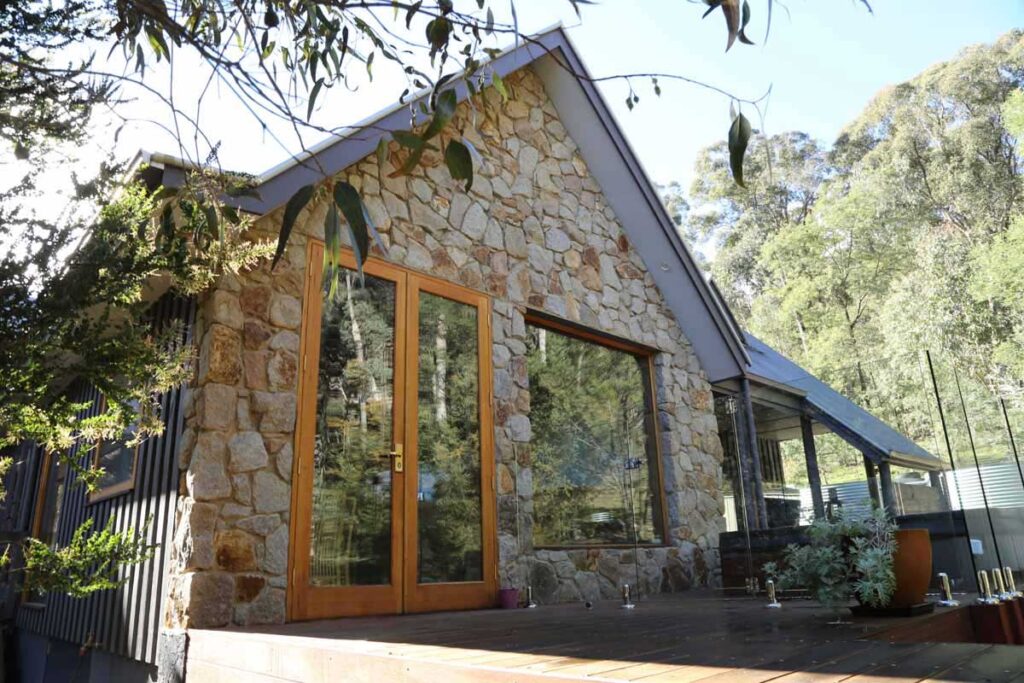House on the hill captures the essence of Alpine architecture while introducing contemporary functionality.
Location: Bright, Victoria. Dhudhuroa and Taungurung Country
Project: Renovation with new additions, including a garage
Client goals: Expand the dining and entertainment areas, add a second bathroom, new deck with spa, and a double garage with a wine cellar.
Scope: Sketch design, permit approvals, energy rating compliance, construction documentation and tendering for a builder. Construction oversight was also provided.
Considerations: Maintain Alpine style with modern upgrades while ensuring compliance with bushfire safety regulations.
We had for several years thought about transforming our house to improve our living and practical spaces. With Carolinna we were able to realise our aspirations and ideas by going through a very thorough and meaningful process that resulted in not just plans, but also specifications that enabled a very clear and discernible builder quotation and engagement result. Carolinna's up front experience, diligence and creativity brought our plans to life and made things very easy for all involved. Carolinna brings to the design and realisation process a high degree of professionalism, creativity and detail along with care in what she does and the service she provides. What a wonderful way of turning your dreams into a reality!
Peter and Sabine Gough
Blending alpine aesthetics with modern living
House on the Hill captures the essence of Alpine architecture while introducing contemporary functionality. The renovation expands the home with a new dining area featuring a cathedral ceiling and exposed timber trusses crafted from reclaimed railway beams. A second bathroom, a spacious double garage with a wine cellar, and a deck with a private spa create a welcoming and highly functional space. The clients wanted an atmosphere that stayed true to the region’s character, and this extension delivers, offering natural light and views of nearby eucalypt forests.
Sustainability and energy efficiency
Sustainability was woven into every design decision. The renovation features timber-framed, double-glazed windows that capture light without excess heat. The solid stone wall in the kitchen/dining room provides thermal mass, regulating temperature naturally. Reclaimed materials, such as railway beams, add warmth and authenticity, while the garage’s structure—built into the hill—maintains a stable temperature ideal for wine storage without requiring refrigeration.
A design connected to nature
House on the Hill’s design embraces the site’s natural slope. The new garage is discreetly built into the hillside, blending seamlessly into the environment. Expansive windows on the south-facing elevation capture breathtaking views of distant hills and bring the Alpine scenery indoors. Local stone, used in a feature wall, grounds the space, adding an earthy elegance that reflects the surrounding landscape.
Execution and Collaboration
The project, completed between April 2016 and November 2018, involved close coordination with trusted suppliers and craftsmen. Jamie Armstrong served as the primary builder, while John Vink, a local stonemason, crafted the stone wall with care and precision. The collaboration extended to energy compliance and innovative materials, such as polystyrene blocks in the garage walls, ensuring efficiency and durability.

