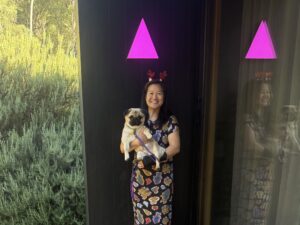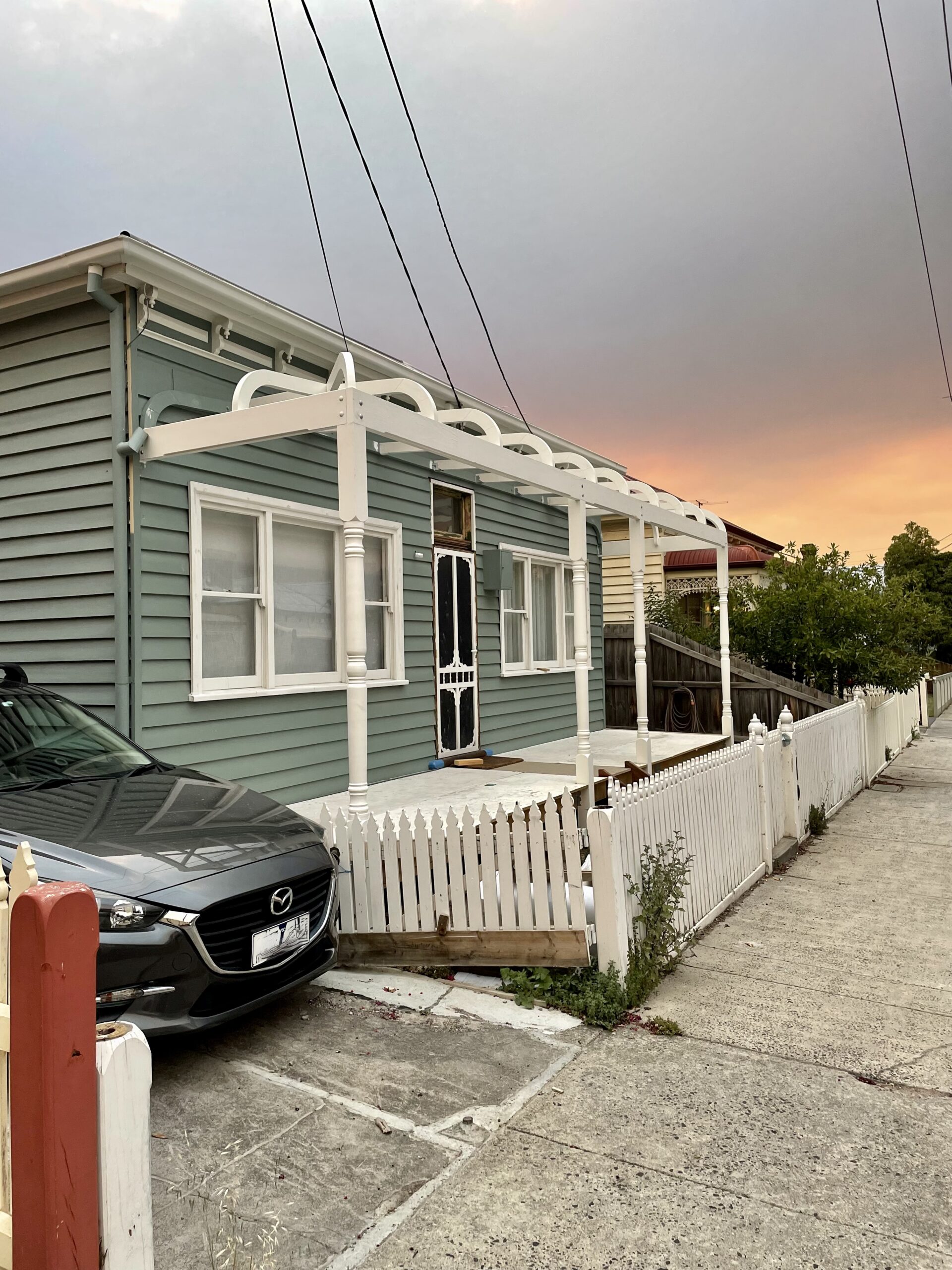

The double fronted weatherboard house will have an ensuite added to the master bedroom, and the existing laundry and bathroom will be re-configured and extended to the property boundary to enable larger rooms.
The additions to the house will be built by the owner. The first photo is of the existing front elevation of the weatherboard house. Photo 2 and 3 show how the verandah and concrete porch have been removed, and insulation and waterproofing added behind the weatherboards. Photo 4 and 5 detail the reinstatement of the verandah with a new bullnose roofing frame and the subfloor structure for a timber decking. The clients chose a beautiful pale teal paint colour with white for the timber trimmings. Love it!
Curious about how Canopy Architecture can bring your build or renovation dreams to life? We’d love to discuss how we can help design your ideal space, no matter where you are at in the process.