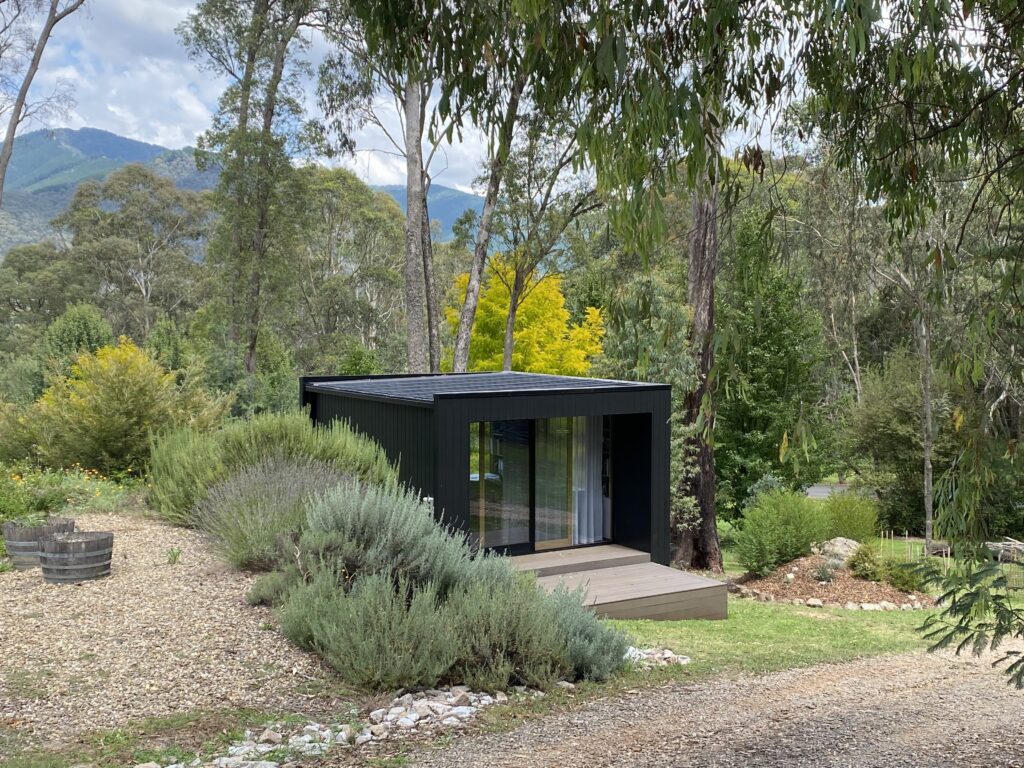The Study Pod, a personal project for Canopy Architecture, is more than just an office—it’s an escape.
Location: Bright, Victoria. Dhudhuroa and Taungurung Country
Project: Complete build
Client goals: Create a dedicated, tranquil workspace with ample natural light and book storage.
Scope: Sketch design, energy rating, building permit documentation for BAL 29, builder procurement, and construction oversight.
Considerations: Communicating intricate window details to builders and coordinating on-site with contractors.
Reflecting on the project, the Study pod offers not just a place to work but a peaceful spot to relax, surrounded by views of the eucalypt forests and hills. It’s a tranquil, light-filled escape from the main house, perfect for focusing on work or simply unwinding.
Carolinna Lee
A modern ‘deceiving box’ in the heart of nature
The Study Pod, a personal project by Canopy Architecture’s director, is more than just an office—it’s an escape. Designed to be a deceiving box, the pod appears minimal and unassuming from the outside yet reveals a vibrant, light-filled interior once inside. Nestled between two large gum trees, the black box serves as a quiet backdrop to the surrounding native plants, fully immersing itself in the natural landscape.
Sustainable design meets practicality
Sustainability was at the forefront of the Study Pod’s design. The pod’s orientation maximises passive solar benefits with a 1-metre awning on the north window and a 70 cm awning on the west, reducing summer heat. Cross-ventilation is achieved through an open south-facing window and a large sliding door to the north, minimising the need for air conditioning. Double-glazed timber-framed windows prevent condensation in cooler months, while insulation throughout maintains a 6-star energy rating. All materials adhere to strict bushfire standards, ensuring resilience and safety.
Integrating nature and views
Positioned carefully to frame views of the nearby Clear Spot mountain and surrounding eucalypt forests, the Study Pod connects its occupants with nature from every angle. The large, timber-framed windows allow natural light to flood the space while preserving privacy and serenity. The use of James Hardie Axon cladding, rated for high bushfire resistance, provides durability and seamlessly complements the lush green backdrop.
Building process and collaborations
Completed between October 2019 and December 2020, the Study Pod was a collaborative effort. Craig Martin Building and Carpentry led the construction, while Terry Cartwright Kitchens handled joinery with solid Tasmanian oak desks and shelving. Other trusted partners included Superior Joinery for windows and steel awnings, Euroluce for lighting, and Alpine Carpet Court for flooring, ensuring that each detail was precisely crafted.

