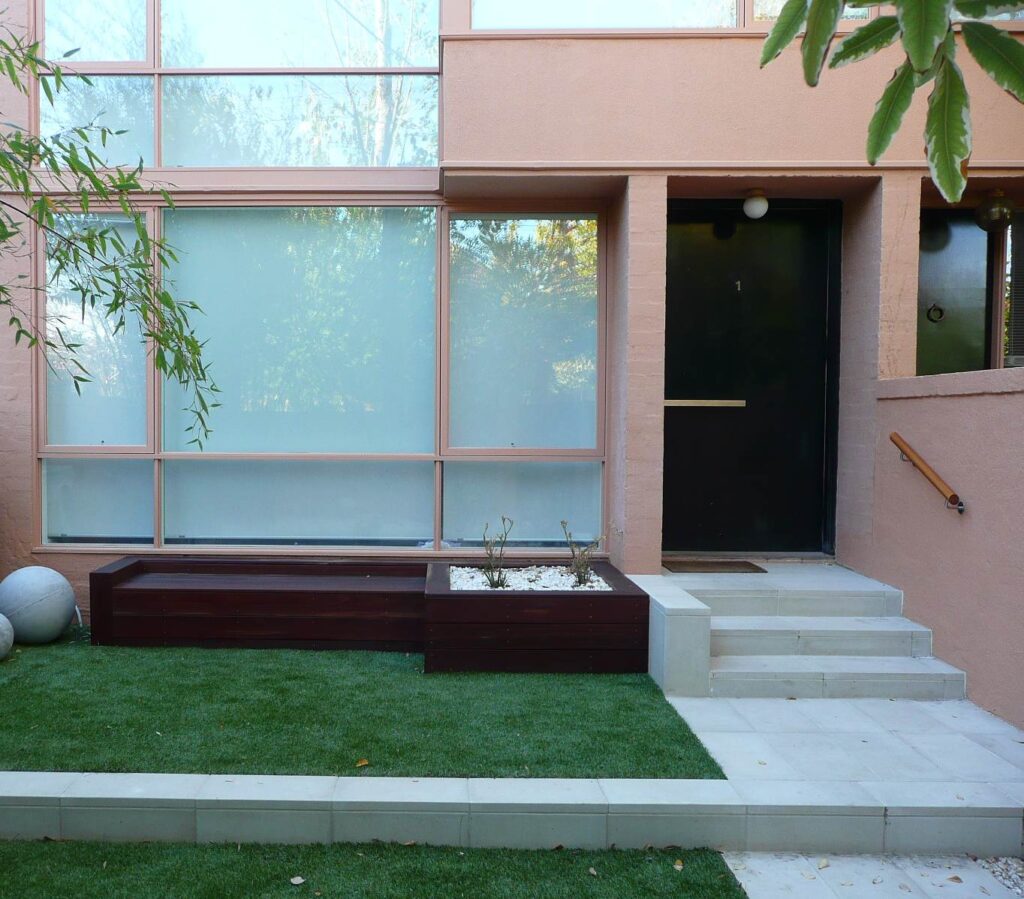The Toorak courtyard is a careful balance of aesthetics and functionality, designed as a serene escape amid urban surroundings.
Location: Toorak, Melbourne. Wurundjeri Woi Wurrung & Bunurong Country
Project: Landscape design
Client goals: Create a relaxing space for family and friends, integrate a new shed, and establish a low-maintenance garden.
Scope: Conceptual design, construction documentation, contractor coordination, and project oversight.
Considerations: Retaining the building’s mandatory salmon pink wall colour while creating a cohesive, serene courtyard that complements the apartment’s aesthetic.
Design philosophy: minimalist urban sanctuary
The Toorak Courtyard project was a careful balance of aesthetics and functionality, designed as a serene escape amid urban surroundings. Though compact, this courtyard was the sole buffer between the client’s apartment and a busy street. The goal was to create a minimal, welcoming space for relaxation, maintaining the walls’ distinctive salmon pink colour while enhancing the garden’s visual appeal with deep-toned timber elements.
Sustainable and functional landscape choices
Materials and layout
Cool white concrete pavers and dark timber were chosen to complement the pink walls without overwhelming the limited space. A new concrete step divides the courtyard subtly, creating seating areas that encourage gathering and relaxation. Hardy shrubs, lavender, and kangaroo paw were selected for their drought resistance, reducing water requirements and maintenance.
Integrating design with the existing landscape
The existing bamboo trees on the northern side and two mature deciduous trees on the western side were preserved to provide seasonal shade. This allows filtered sunlight in summer and maximises warmth in winter. This natural shading, paired with artificial turf, creates a cool, green, and easy-to-care-for space.
Project execution and collaboration
Completed within a year, the project required collaboration with DMS Landscapes and suppliers such as Eco Outdoor for the concrete pavers and Eco Timber for custom timber elements. Canopy Architecture managed every detail, from securing a fixed-fee landscaper to overseeing the design’s execution, ensuring all elements aligned with the minimalist, low-maintenance vision.

