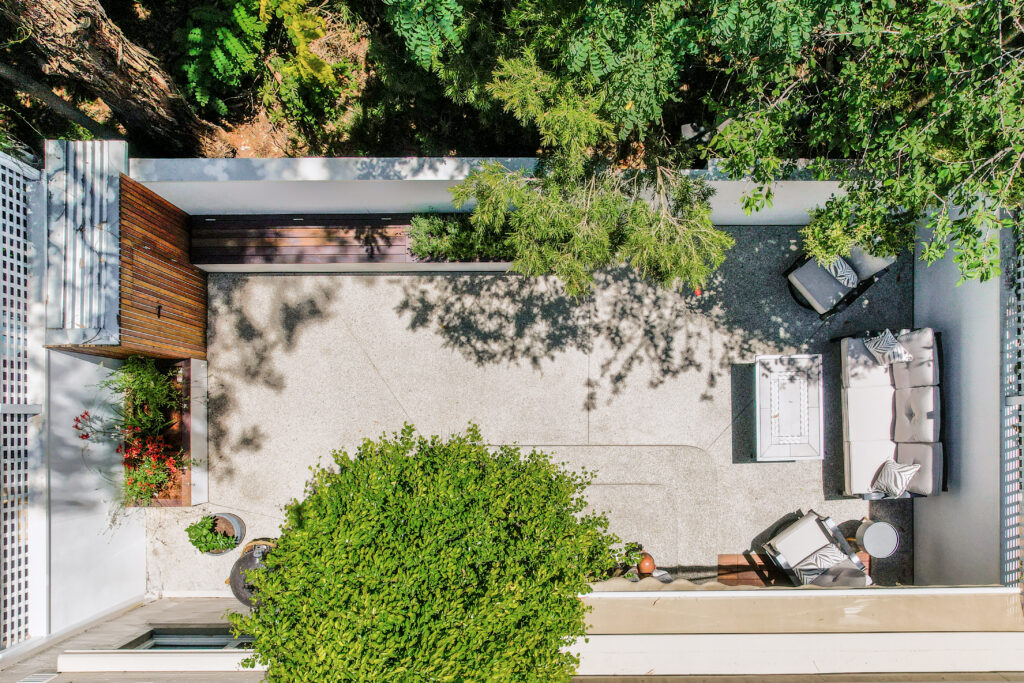Windsor courtyard was simplified and brightened, making the space feel open and inviting—the perfect inner-city retreat.
Location: Windsor, Melbourne. Wurundjeri Woi Wurrung & Bunurong Country
Project: Landscape design
Client goals: Create a low-maintenance, multi-purpose space for entertaining and relaxation, with privacy and easy-to-clean surfaces.
Scope: Design and documentation, council coordination for park access, and project management, including selection of materials and collaboration with contractors.
Considerations: Ensuring privacy and functionality while integrating with neighbouring properties and maintaining the existing tree.
Carolinna was awesome. She brought ideas about how to transform our small backyard that we would never have thought of. Even better she was able to coordinate and work with a great contractor who made it all come to life with a top quality result, and it was on time and on budget too! We love it… looking forward to some summer BBQ's in our fantastic backyard!
Doug Jackson
A vision for outdoor serenity
The Windsor Courtyard project was designed to meet the client’s desire for a relaxed yet stylish outdoor space catering to entertaining friends and unwinding. The existing mixed-material courtyard was simplified and brightened, making the space open and inviting. By unifying ground surfaces and fencing colours, Canopy Architecture transformed the courtyard into an expansive retreat that naturally connects with the client’s kitchen and dining area, enhancing the light and openness of their home.
Design and Sustainability Approach
Clean Lines and Simple Materials
The courtyard was stripped back and modernised with a streamlined palette. James Hardie cladding provided a clean, smooth finish on the fences, while off-white tones and timber accents brought warmth without overcrowding. Timber screens and seating introduced subtle texture and complemented the planting, seamlessly integrating the natural environment.
Optimising sunlight and energy
With the courtyard’s natural sunlight, activities were positioned thoughtfully—outdoor seating was placed in the sunniest spots, while a new shed occupied shaded areas. The design retained existing greenery, and all plants were chosen for drought tolerance, ensuring a sustainable, low-maintenance environment.
Navigating permits and collaboration
Given the courtyard’s proximity to a public park, Canopy Architecture managed negotiations with the local council for access and approval. This allowed the construction team to use park access for the building works. The project also involved rebuilding shared fences, which required collaboration with neighbours for a seamless, unified design.

